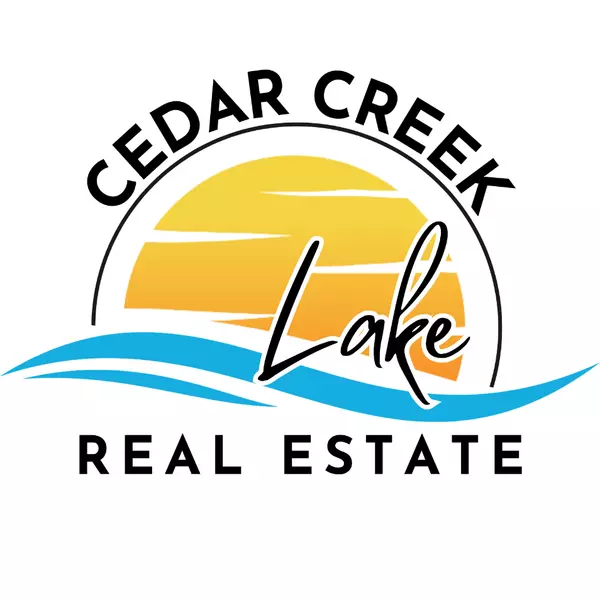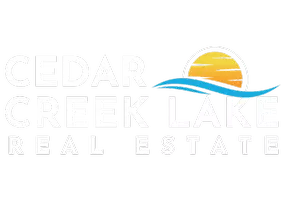For more information regarding the value of a property, please contact us for a free consultation.
2614 Biway Street Sansom Park, TX 76114
Want to know what your home might be worth? Contact us for a FREE valuation!

Our team is ready to help you sell your home for the highest possible price ASAP
Key Details
Property Type Single Family Home
Sub Type Single Family Residence
Listing Status Sold
Purchase Type For Sale
Square Footage 1,182 sqft
Price per Sqft $244
Subdivision Sansom Park Add
MLS Listing ID 20840689
Sold Date 04/21/25
Style Traditional
Bedrooms 3
Full Baths 1
Half Baths 1
HOA Y/N None
Year Built 1946
Annual Tax Amount $3,526
Lot Size 0.667 Acres
Acres 0.667
Property Sub-Type Single Family Residence
Property Description
This home features 3 bedrooms and 1.5 bathrooms, third bedroom does not have a closet. It includes an attached one-car garage, as well as a detached garage that offers a loft area, office space, and parking for two cars. Additionally, there is covered RV parking attached to the home. Loft and office area in the detached garage is not included in the square footage. The expansive lot has the potential to be split, pending city approval. It is zoned as a neighborhood mixed-use district, allowing for various single-family and missing middle residential options, including townhomes, duplexes, triplexes, and quadplexes. Smaller commercial buildings may also be permitted on corner lots or those with frontage on Biway. This property presents numerous opportunities and is conveniently located near restaurants. Agent is a part owner of the property
Location
State TX
County Tarrant
Direction Use GPS
Rooms
Dining Room 1
Interior
Interior Features Paneling, Tile Counters
Heating Central, Natural Gas
Cooling Ceiling Fan(s), Central Air, Electric
Flooring Linoleum, Wood
Appliance Dishwasher, Electric Range, Microwave, Refrigerator
Heat Source Central, Natural Gas
Laundry In Kitchen
Exterior
Garage Spaces 3.0
Carport Spaces 1
Fence None
Utilities Available City Sewer, City Water, Electricity Available, Electricity Connected, Individual Gas Meter, Individual Water Meter, Natural Gas Available
Roof Type Composition
Total Parking Spaces 4
Garage Yes
Building
Lot Description Lrg. Backyard Grass
Story One
Foundation Pillar/Post/Pier
Level or Stories One
Structure Type Vinyl Siding,Wood
Schools
Elementary Schools James
Middle Schools Marsh
High Schools Castleberr
School District Castleberry Isd
Others
Ownership Ask Agent
Acceptable Financing 1031 Exchange, Cash, Conventional, FHA, VA Loan
Listing Terms 1031 Exchange, Cash, Conventional, FHA, VA Loan
Financing Conventional
Special Listing Condition Owner/ Agent
Read Less

©2025 North Texas Real Estate Information Systems.
Bought with Tracy Halliday • RE/MAX Trinity
GET MORE INFORMATION

