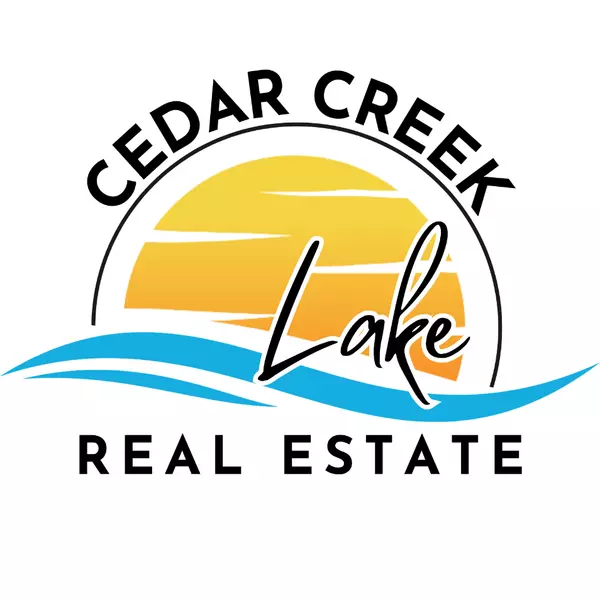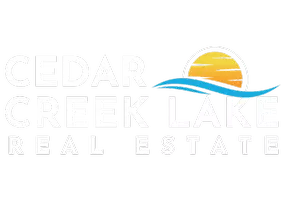For more information regarding the value of a property, please contact us for a free consultation.
2305 Clearview Court Lewisville, TX 75057
Want to know what your home might be worth? Contact us for a FREE valuation!

Our team is ready to help you sell your home for the highest possible price ASAP
Key Details
Property Type Single Family Home
Sub Type Single Family Residence
Listing Status Sold
Purchase Type For Sale
Square Footage 3,756 sqft
Price per Sqft $185
Subdivision Park Place
MLS Listing ID 20066088
Sold Date 07/18/22
Style Traditional
Bedrooms 4
Full Baths 3
HOA Y/N None
Year Built 1999
Annual Tax Amount $8,257
Lot Size 0.515 Acres
Acres 0.515
Property Sub-Type Single Family Residence
Property Description
This stunning home is located on a half acre & in a quite cut-de-sac. The home has recently been remodeled with a neutral gray & white pallet & includes multiple sliding barn doors, shiplap, professional custom closets through out, flooring & fixtures. The Chef's kitchen offers an abundance of Kraftmaid cabinets, quartz countertops, SS appliances with a Viking French Door double oven. The grand staircase leads to an upstairs living area with a ton of built-ins & multiple attic accesses with a plethora of storage, a balcony, 2 bedrooms & jack & jill bath. Take in the stunning views of Lake Lewisville from the 3 level deck, gazebo, balcony or pool. Enjoy dining at the built-in banquette while taking in the view of the backyard retreat from the huge glass windows or cozy up to the gas FP with remote control. You can also relax in the large soaker tub with chandelier or granite shower in the primary bathroom. This charming home offers many more amenities, so come see for yourself.
Location
State TX
County Denton
Direction 407 Justin RD T0 Lake Park RD To East. Left on Mill St. To Forest Park Rd. & follow around to Clearview Ct. The home will be on your left.All information is deemed liable, however buyer to verify all information. Professional pictures will be uploaded Sat May 28th
Rooms
Dining Room 2
Interior
Interior Features Cable TV Available, Cathedral Ceiling(s), Decorative Lighting, Double Vanity, Eat-in Kitchen, Flat Screen Wiring, High Speed Internet Available, Kitchen Island, Open Floorplan, Pantry, Walk-In Closet(s)
Heating Central, Fireplace(s), Natural Gas
Cooling Ceiling Fan(s), Central Air, Electric, Roof Turbine(s)
Flooring Carpet, Ceramic Tile
Fireplaces Number 1
Fireplaces Type Decorative, Gas, Gas Logs, Gas Starter, Living Room
Appliance Dishwasher, Disposal, Gas Cooktop, Gas Oven, Microwave, Double Oven, Plumbed for Ice Maker
Heat Source Central, Fireplace(s), Natural Gas
Laundry Utility Room, Full Size W/D Area, Washer Hookup
Exterior
Exterior Feature Balcony, Covered Deck, Covered Patio/Porch, Lighting, Storage
Garage Spaces 3.0
Fence Back Yard, Fenced, Full, Wrought Iron
Pool Fiberglass, In Ground
Utilities Available Cable Available, City Sewer, City Water, Concrete, Curbs, Electricity Available, Electricity Connected, Individual Gas Meter, Individual Water Meter, Natural Gas Available, Phone Available, Sidewalk, Underground Utilities
Waterfront Description Lake Front Corps of Engineers
Roof Type Composition,Shingle
Garage Yes
Private Pool 1
Building
Lot Description Acreage, Cul-De-Sac, Interior Lot, Landscaped, Lrg. Backyard Grass, Many Trees, Sloped, Subdivision, Water/Lake View
Story Two
Foundation Slab
Structure Type Brick
Schools
School District Lewisville Isd
Others
Ownership Michael Doerr
Acceptable Financing Cash, Conventional, FHA, VA Loan
Listing Terms Cash, Conventional, FHA, VA Loan
Financing Conventional
Special Listing Condition Utility Easement
Read Less

©2025 North Texas Real Estate Information Systems.
Bought with Tommy Lankri • Keller Williams Realty
GET MORE INFORMATION

