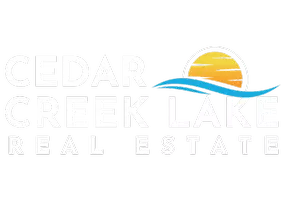3701 Creek View Drive Mckinney, TX 75071
OPEN HOUSE
Sat Jun 14, 2:00am - 4:00pm
UPDATED:
Key Details
Property Type Single Family Home
Sub Type Single Family Residence
Listing Status Active
Purchase Type For Sale
Square Footage 1,312 sqft
Price per Sqft $281
Subdivision Fireside Village Add
MLS Listing ID 20965328
Style Other
Bedrooms 2
Full Baths 2
HOA Fees $200/mo
HOA Y/N Mandatory
Year Built 2015
Annual Tax Amount $6,161
Lot Size 5,749 Sqft
Acres 0.132
Property Sub-Type Single Family Residence
Property Description
The heart of the home features a well-appointed kitchen equipped with Frigidaire appliances, including a gas range. Flowing seamlessly from the kitchen, the open dining and living areas lead to a sprawling covered back patio, ideal for relaxation. A cozy gas fireplace enhances the warmth and charm of the living room during winter months.
The primary suite is a retreat unto itself, offering a generously sized closet with thoughtful built-ins, double vanities, a garden tub, and a separate shower. An additional room serves as a versatile space for an office or crafts, complete with a convenient built-in Murphy bed for guests.
Practical amenities include an indoor laundry room with full-size washer and dryer, and a spacious two-car oversized tandem garage that accommodates extra storage or workshop needs.
Embrace a maintenance-free lifestyle with the HOA handling yard upkeep in both the front and back yards, allowing you to savor the meticulously landscaped surroundings year-round. Fireside Village fosters a close-knit atmosphere with friendly neighbors, scenic walking trails, greenbelts, parks and easy access to nearby shopping, dining, medical services, and highways.
This is more than a home; it's a community designed exclusively for owner occupants seeking a welcoming and relaxed environment. Don't miss out on the opportunity to call Fireside Village your new home!
Location
State TX
County Collin
Community Curbs, Greenbelt, Perimeter Fencing, Sidewalks
Direction GPS
Rooms
Dining Room 1
Interior
Interior Features Cable TV Available, Chandelier, Decorative Lighting, Double Vanity, High Speed Internet Available, Walk-In Closet(s), Wired for Data
Heating Central, Fireplace Insert, Natural Gas
Cooling Central Air
Fireplaces Number 1
Fireplaces Type Family Room, Gas, Gas Logs
Appliance Dishwasher, Disposal, Gas Cooktop, Gas Oven, Microwave, Vented Exhaust Fan
Heat Source Central, Fireplace Insert, Natural Gas
Exterior
Garage Spaces 2.0
Carport Spaces 1
Fence Back Yard, Metal
Community Features Curbs, Greenbelt, Perimeter Fencing, Sidewalks
Utilities Available Asphalt, Cable Available, City Sewer, City Water, Concrete, Curbs, Electricity Available, Individual Gas Meter, Individual Water Meter, Natural Gas Available, Phone Available, Sewer Available, Sidewalk, Underground Utilities
Roof Type Composition
Total Parking Spaces 2
Garage Yes
Building
Story One
Foundation Slab
Level or Stories One
Structure Type Brick
Schools
Elementary Schools Slaughter
Middle Schools Dr Jack Cockrill
High Schools Mckinney Boyd
School District Mckinney Isd
Others
Senior Community 1
Restrictions Other
Ownership Eason
Acceptable Financing Cash, Conventional, FHA, VA Loan
Listing Terms Cash, Conventional, FHA, VA Loan
Virtual Tour https://www.propertypanorama.com/instaview/ntreis/20965328




