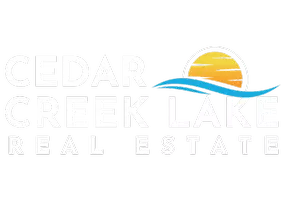262 Barrington Lane Lewisville, TX 75067
UPDATED:
Key Details
Property Type Single Family Home
Sub Type Single Family Residence
Listing Status Active
Purchase Type For Sale
Square Footage 1,841 sqft
Price per Sqft $209
Subdivision The Twnhms At Continental S
MLS Listing ID 20912185
Style Split Level,Traditional
Bedrooms 3
Full Baths 3
HOA Fees $192/mo
HOA Y/N Mandatory
Year Built 2014
Annual Tax Amount $5,720
Lot Size 4,181 Sqft
Acres 0.096
Property Sub-Type Single Family Residence
Property Description
Welcome to this beautifully updated corner-lot townhouse, ideally situated just minutes from top shopping, dining, retail, and the airport! This home offers the perfect blend of convenience and comfort with a spacious fenced backyard and a private patio—ideal for relaxing afternoons and evening gatherings. Inside, you'll find three generously sized bedrooms and three full bathrooms, all thoughtfully updated with fresh paint, and brand-new carpet. The stylish kitchen features granite countertops, modern appliances, and plenty of space for cooking and entertaining. The main level includes a bedroom and full bathroom, perfect for guests or multi-generational living, as well as a convenient laundry area. The expansive living room is flooded with natural light from large windows and boasts soaring ceilings that add to the home's open, airy feel! Don't forget about the hand scraped hard wood floors! Upstairs, enjoy a bonus living area, ideal for a home office, media room, or cozy lounge space. You'll also find two additional bedrooms, each with its own full bathroom, offering privacy and flexibility for all. This home has it all—location, space, and style. Don't miss your chance to make it yours!
Location
State TX
County Denton
Community Curbs, Gated
Direction From Denton tx. take I-35 South. Exit business 121 head south. Take a rt on Continental Dr. Take a rt at entry gate. come through gate and make a Lt. Home is on the left.
Rooms
Dining Room 1
Interior
Interior Features Eat-in Kitchen, Granite Counters, High Speed Internet Available, Open Floorplan, Pantry, Vaulted Ceiling(s), Walk-In Closet(s), Second Primary Bedroom
Heating Central, Electric
Cooling Ceiling Fan(s), Central Air, Electric
Flooring Carpet, Ceramic Tile, Hardwood, Wood
Appliance Dishwasher, Disposal, Electric Cooktop, Electric Oven, Electric Water Heater, Microwave, Convection Oven
Heat Source Central, Electric
Laundry Electric Dryer Hookup, Utility Room, Full Size W/D Area, Washer Hookup, On Site
Exterior
Exterior Feature Lighting, Private Entrance, Private Yard
Garage Spaces 2.0
Fence Back Yard, Fenced, Gate, Wood
Community Features Curbs, Gated
Utilities Available Cable Available, City Sewer, City Water, Electricity Available, Electricity Connected, Individual Water Meter
Roof Type Composition,Shingle
Total Parking Spaces 2
Garage Yes
Building
Lot Description Cleared, Corner Lot, Interior Lot, Irregular Lot, Landscaped, Level, Sprinkler System, Subdivision
Story Two
Foundation Slab
Level or Stories Two
Structure Type Brick
Schools
Elementary Schools Lewisville
Middle Schools Shadow Ridge
High Schools Lewisville
School District Lewisville Isd
Others
Restrictions Deed
Ownership tax
Acceptable Financing Cash, Conventional, FHA, VA Loan
Listing Terms Cash, Conventional, FHA, VA Loan
Special Listing Condition Survey Available
Virtual Tour https://www.propertypanorama.com/instaview/ntreis/20912185




