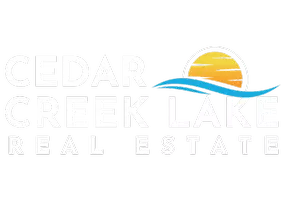8306 Kensington Drive Rowlett, TX 75088
UPDATED:
Key Details
Property Type Single Family Home
Sub Type Single Family Residence
Listing Status Active
Purchase Type For Sale
Square Footage 1,512 sqft
Price per Sqft $208
Subdivision Dalrock Estates
MLS Listing ID 20913293
Bedrooms 3
Full Baths 2
HOA Y/N None
Year Built 1983
Annual Tax Amount $6,944
Lot Size 8,319 Sqft
Acres 0.191
Property Sub-Type Single Family Residence
Property Description
painted, this home radiates warmth and elegance. Updated lighting fixtures illuminate the space, while abundant
natural light enhances every room. The kitchen has been updated with granite countertops, stainless steel appliances,
and subway tile backsplash. Its open floor plan is perfect for entertaining, flowing seamlessly into the inviting family
room with a charming fireplace. The primary suite offers an updated bathroom showcasing elegant granite counters,
and updated shower. Every detail in this home has been thoughtfully updated, ensuring a modern and comfortable
living experience. New gutters installed. HVAC replaced 2022.
Location
State TX
County Dallas
Direction GPS is accurate to this home.
Rooms
Dining Room 1
Interior
Interior Features Chandelier, Granite Counters, High Speed Internet Available, Pantry
Heating Central, Electric
Cooling Ceiling Fan(s), Central Air, Electric
Flooring Carpet, Tile
Fireplaces Number 1
Fireplaces Type Wood Burning
Appliance Dishwasher, Disposal, Electric Range, Electric Water Heater, Microwave, Refrigerator
Heat Source Central, Electric
Laundry In Hall, Full Size W/D Area
Exterior
Garage Spaces 2.0
Utilities Available Alley, Cable Available, City Sewer, City Water, Concrete, Sidewalk, Underground Utilities
Roof Type Shingle
Total Parking Spaces 2
Garage Yes
Building
Story One
Foundation Slab
Level or Stories One
Structure Type Brick,Siding
Schools
Elementary Schools Choice Of School
Middle Schools Choice Of School
High Schools Choice Of School
School District Garland Isd
Others
Ownership Starfish Group Properties Inc
Acceptable Financing Cash, Conventional, FHA, VA Loan
Listing Terms Cash, Conventional, FHA, VA Loan
Virtual Tour https://www.propertypanorama.com/instaview/ntreis/20913293




