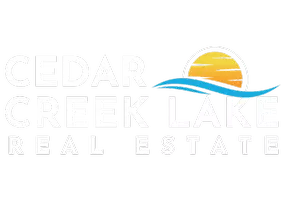3801 Bobbitt Drive Shreveport, LA 71107
UPDATED:
Key Details
Property Type Single Family Home
Sub Type Single Family Residence
Listing Status Active
Purchase Type For Sale
Square Footage 2,611 sqft
Price per Sqft $78
Subdivision North Hlnds
MLS Listing ID 20909258
Style Ranch
Bedrooms 3
Full Baths 2
Half Baths 1
HOA Y/N None
Year Built 1954
Annual Tax Amount $1,988
Lot Size 0.516 Acres
Acres 0.516
Property Sub-Type Single Family Residence
Property Description
This expansive **2,611 sq. ft.** residence boasts **three spacious bedrooms** and **2½ bathrooms**, perfect for families of all sizes. Enjoy the luxury of **two large living areas**, each featuring a cozy gas fireplace, ideal for those chilly evenings featuring a brand-new roof.
Step inside to find **9-foot ceilings** and stunning hardwood floors that add elegance throughout the home. The **functional kitchen** is a chef's delight, complete with an island and a dining area, plus a **walk-in pantry** and ample cabinetry for all your storage needs.
Outside, you'll appreciate the **four-car carport**, perfect for vehicle protection, alongside a generous patio for entertaining or relaxing. Need a workspace? The **fully electrified 14 x 12 workshop** is ready for your projects!
This property is being sold **as-is, where-is**, with a **$7,500 update allowance** escrow provided to the buyer at closing with an acceptable offer. Priced to sell significantly **under market value**, this gem won't last long!
**Schedule your tour today** and seize the opportunity to make this beautiful house your new home! Don't wait—this one is sure to go fast!
Location
State LA
County Caddo
Direction Take exit 7B to merge onto LA-1 NU-US-71 N Market St toward Texarkana 0.3 mi Follow LA-1 N-US-71 N Market St to Bobbitt Pl 2 min (1.2 mi) Merge onto LA-1 N-US-71 N Market St 1.2 mi Turn right onto Bobbitt Place Destination will be first house on the left
Rooms
Dining Room 1
Interior
Interior Features Double Vanity, Pantry
Heating Central
Cooling Central Air
Flooring Hardwood
Fireplaces Number 2
Fireplaces Type Gas
Appliance Refrigerator
Heat Source Central
Laundry Utility Room
Exterior
Carport Spaces 4
Utilities Available City Sewer, City Water
Roof Type Shingle
Total Parking Spaces 4
Garage No
Building
Story One
Foundation Slab
Level or Stories One
Structure Type Brick
Schools
School District Caddo Psb
Others
Ownership 1st Choice Commercial And Residential Environmenta
Acceptable Financing Cash, Conventional
Listing Terms Cash, Conventional
Virtual Tour https://www.propertypanorama.com/instaview/ntreis/20909258




